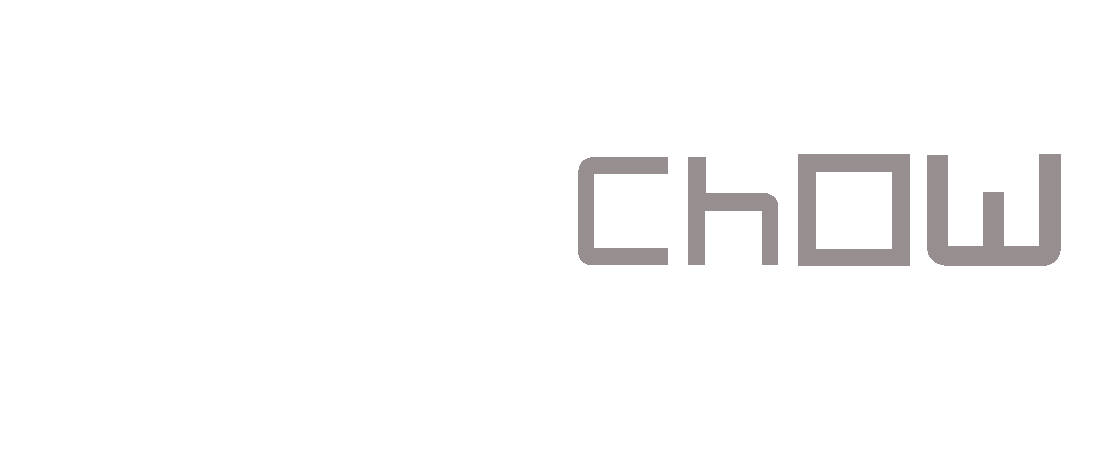Portfolio

MULTI RESIDENTIAL
Ferro Arch believes that it is paramount to ensure that a “sense of space” and “sense of place”, is provided, whilst maintaining individual privacy. It is also important to ensure the interaction between residents, through promoting active lifestyle and discouraging confinement to the four walls of their residences. It is important to ensure that the communal spaces surrounding the buildings are conductive to activity, whilst maintaining the privacy of each apartment.

COMMERCIAL
Our approach to all projects is to ensure adaptation of all Green Design and Energy Efficiency principles and to provide excellence in design resolution incorporating these principles. Ferro Arch’s portfolio of projects consists of numerous Commercial buildings and Mixed-Use Developments, both high rise and low rise, which also incorporate design and detail resolution to achieve Green Star ratings of minimum four (4) stars.

COMMUNITY BUILDINGS
Our approach to Child Care and Education projects is to ensure 9B-Compliance, the delivery of a safe and aesthetically appealing space, and the adaptation of the latest Green Design and Energy Efficiency principles.

INDUSTRIAL
Ferro Arch’s experience in Industrial developments varies in size, ranging from small scale projects ($2 million) through to large scale industrial developments ($30 million plus). We provide master-planning for industrial estates and large scale industrial developments. Furthermore, the practice provides services to assist in site acquisition and feasibility through initially providing massing concepts for the proposed development.
